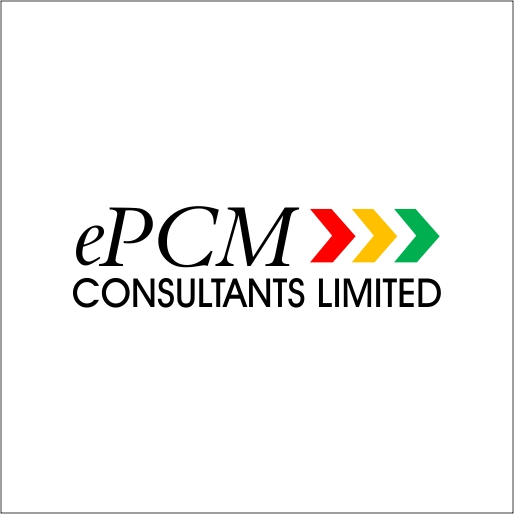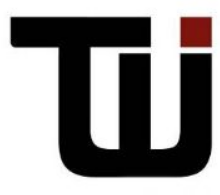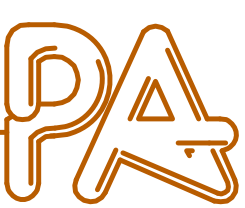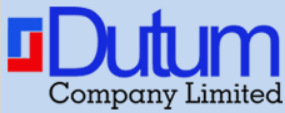Agile Office Fit-Out at Ikoyi, Lagos.

Project Overview
The project was a fit-out of approximately 900m2 for an agile and expanding organization. The space included open offices, reception areas, board rooms, sprint rooms, open meeting rooms, offices, server rooms, kitchens, and work cafes. The scope of work also included modifications to the base-built electrical, mechanical, HVAC, and fire protection systems, as well as the supply of furniture, fixtures, and equipment.
What we did
EPCM team was responsible for the project management of this development.
The Results
The project was completed on time, within budget, and to the required quality standards.







